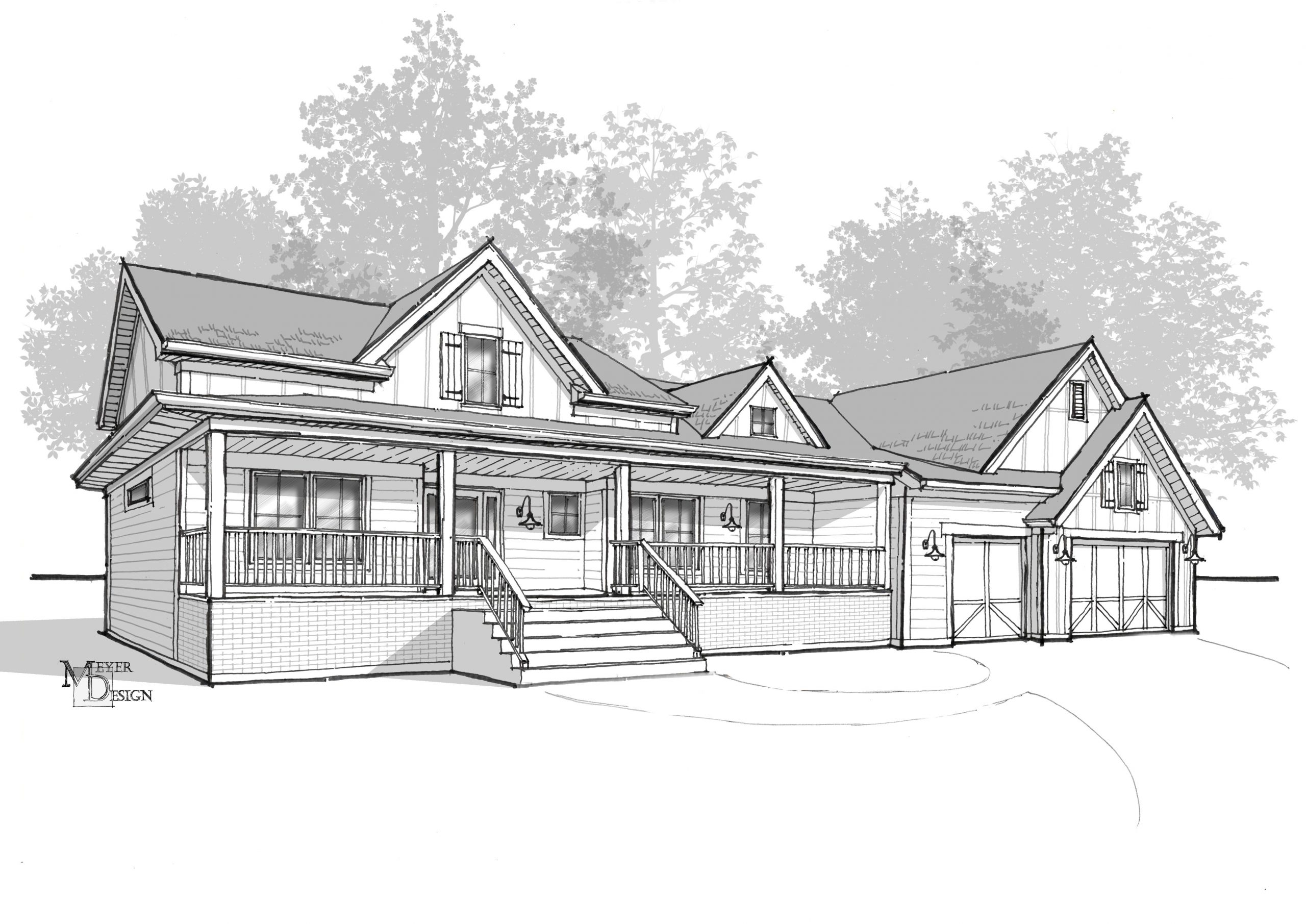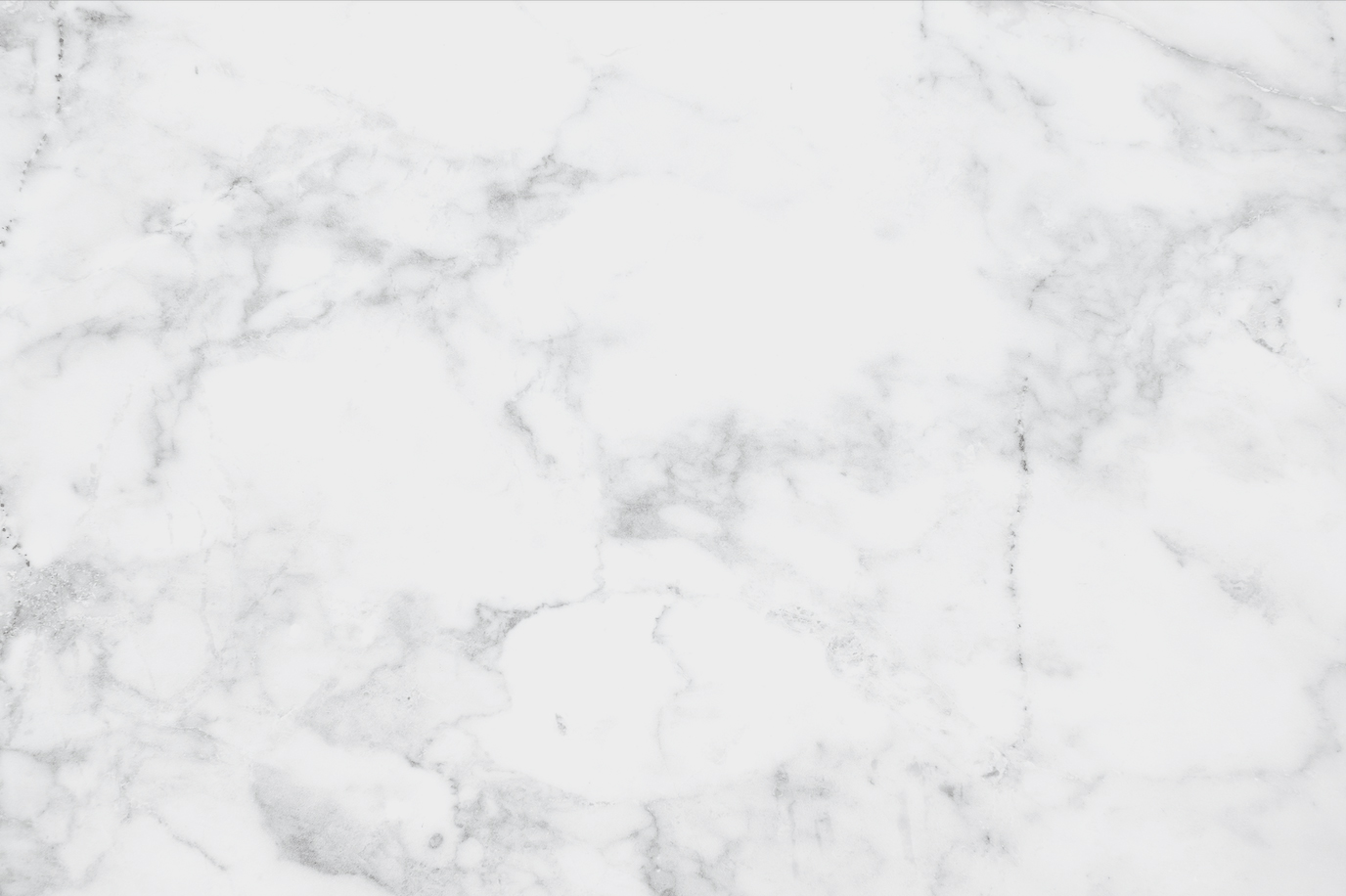

In the pre-construction phase, we'll collaborate with our architectural team on design options and utilize our in-house design consulting team to streamline the selection process. Additionally, we'll review your budget with each architectural update to ensure that your project stays on track.
Blueprints, Engineering Plans, Formal Bids and Permits
The architectural planning process varies in duration, ranging from 3 months to over a year, but we never rush. We aim to expand your ideas and present options you may not have considered, to ultimately benefit you by saving time and money during construction. As the architectural plans come together, we'll work with an engineer to develop the engineering plans, and once both are complete, we'll formalize the bids and seek permit approval.
Design Consulting
As your plan set comes to life, we'll work with you to make finish selections for each room. The more details we can finalize upfront, the more efficient construction will be. We aim for you to enjoy this stage and avoid a "checklist" mentality. We'll guide you through the process, saving you from being overwhelmed by countless stone or paint options. By collaborating, we'll elevate the end results and come up with fresh ideas.
Budget Reviews
As the design evolves, you may encounter a must-have idea that affects your budget. Our aim is to keep you informed and maintain budget alignment, while recognizing that upgrades may alter the budget. We strive to provide you with transparent cost updates from our viewpoint to facilitate necessary adjustments.
