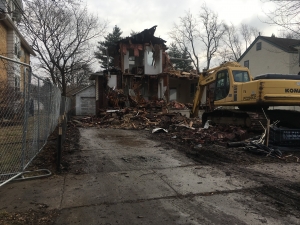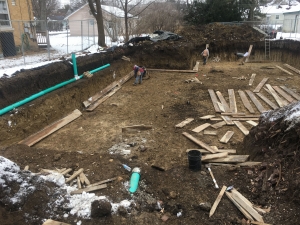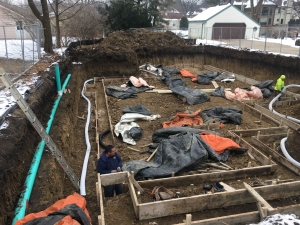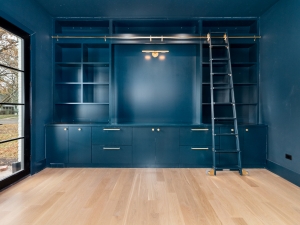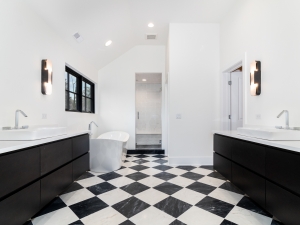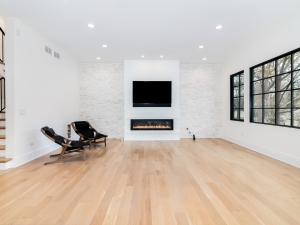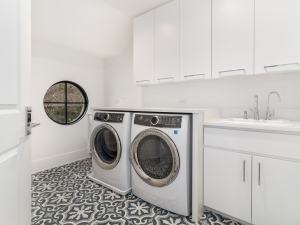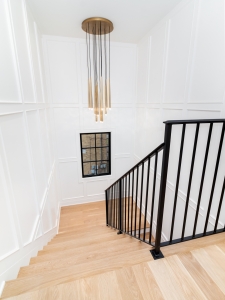By Ryan Siebert
Every home has its own story. This story is about the custom home that we just built in Naperville. So it back and relax and envision yourself going through the home building process with us one day.
The Lot
Having a lot means all of the ideas that you have can actually come together. You can have ideas on a Pinterest board, but it doesn’t mean much until you know what type of home and what size of home is possible. This particular lot was one that my company owned before the homeowners. We bought the lot with the intent to build on it and then sell the home on a speculative basis. The clients knew they wanted to live in Naperville and they knew they wanted to live near the train station, which this home happened to be. Most importantly, the price for the lot worked for them so they pulled the trigger. Then the waiting game happened. You know, the one from the Dr. Seuss book. In fact most of you that end up building a custom home will end up waiting as well because of the plan set development.
Plan Set Development
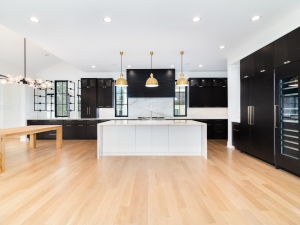
When it comes to building your dream home you’re going to have to interact with an architect. The process of designing your home will take time. The challenge is putting all of your ideas together on paper and allowing me as your builder to bid everything within your budget. With this particular home there are many changes, add ons and floor plan changes. This is the one shot you get to design your home the way you want it and it is very difficult to visualize that on paper. We always caution our clients to take their time with this process as frustrating as it may seem. In the end the clients ended up with a great layout, sunroom, extra tall ceiling height on the main and the first floor (10 feet), and a lot of extra details on the ceilings throughout the second level.
The Building Process
Lucky of us we worked with a great architect on the final plan set and avoided a drawn out permitting process. This allowed us to get right into the home building.
Demo, Excavation and Foundation
This lot had a preexisting home that we had to take down before we started the new home. Demolition is fun. There’s a big crane that picks apart the house. If you have kids, they will love seeing this. Then we start digging the new hole for the new home. Some people get a little bit shocked at how large of a home. The overall effect on the lot was dramatic once the excavation was completed.
We did build when it was rather cold outside so we had to be very careful but when we poured the foundation, footings and the flat work. With the cold Chicago climate we had to pay attention to the weather to avoid any issues with concrete cracks or heaving in the frozen ground. We had a bit of a delay in the extreme cold temperature weather (negative 20 degrees if you recall), but overall this process went smooth.
Framing
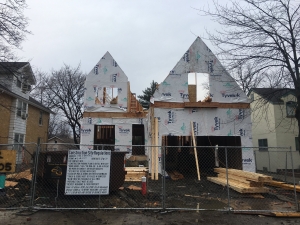
Our clients wanted to open up the ceiling height to 10 ceilings on the main level and 10 foot high ceilings in the basement. We had a lot of long runs with LVL beams and steel throughout the project. It can be pricey, but it sure does look great. Another tricky part about the framing of this house was the exterior elevation with a curved front. It made of a complex framing project, but one that we enjoyed and continued at a solid pace with.
Electrical Plumbing and HVAC
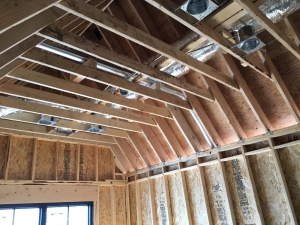
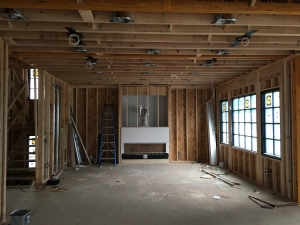
With new construction these three trades are pretty self-explanatory. We did spend a bit of time reviewing the plans for the future finished basement. This is a warning to any clients looking to build a home and finish the basement later. Pay attention to where your mechanicals are. We had an extensive conversation with our clients laying out the bathroom and laying out the furnace. Why? Because we want to make sure once we come back to finish the basement we know exactly where things are at. Now we will look like heroes instead of having the client pay extra money to get the layout they wanted later on. One other note to point out on this particular project was the number of lights that the client added once they saw the framing completed. We caution our clients that we bid the plan set with the architect specified lights and switches on the plan. By adding lights after the project starts it will cost you money. Electricians are the most particular about how many extras they give away because they are paying for each individual light switch and outlet, so they rarely give or forget about a single switch.
Insulation and Drywall
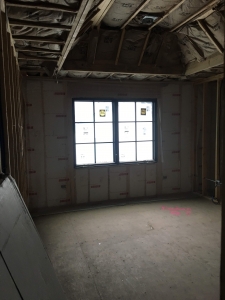
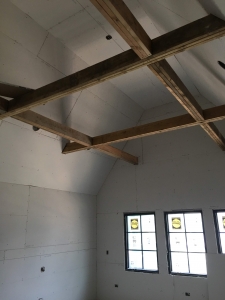
At this point the project gets a little boring. Insulation goes up. Then the Drywall goes up and then we wait and watch it dry. Then we wait and wait and wait some more. It is fun to see the home after the drywall is hung up. It gives the first impression of the amount of space that the home has, now that the walls are closed off. I often feel the home shrinks a bit when this happens, but this home has a lot of open space, so the size was still large.
Floors, Tiles, Paint, AKA – the Finishes
By the time we got to the finishes I was looking at an early finish date. Given the cold weather to begin in the year and the overall size of the project I thought we would finish this home in 10-12 months. By the time we were completed with drywall we were shooting to finish in 9-10 months. Unfortunately I was wrong. We still finished in 11 months, but I forgot to account for the home being so large and the details of each finish item being so extensive. The end look of the home is fantastic because of the amount of details and unique finishes. The project challenged our finish crew in many ways. The challenges were the industrial post on top of mirrors, custom tiles, brick fireplaces, the countertop selection, floating vanities, and custom railings on the staircases to name a few. Hindsight is always 2020, but this project slowed down our other projects because of the amount of mental capacity we had to put into making things turn out the way they should be.
The Final Product
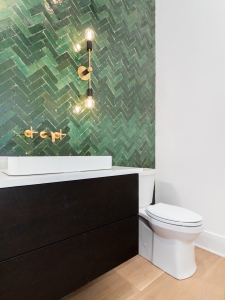
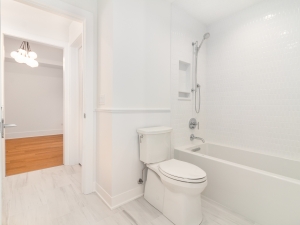
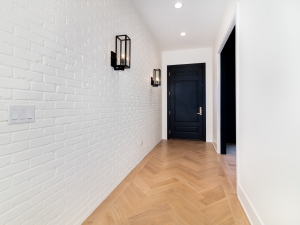
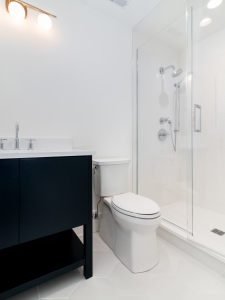
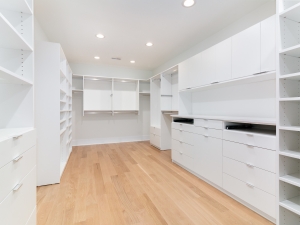
This home is something that I’m very proud of. As a builder I think it is important to be proud of what you build every time. This home has a special place in our hearts. As I mentioned the lot itself is something we planned to build on. We ended up with not one, not two, but three different plan sets that we had until we settled on this one. The clients that we worked with were great to work with. They were just starting their family when we met them, and we got to meet two new members by the time we completed the house. We enjoyed explaining details of them educating them and they respected our responses and our commitment to making their house as great as we could. It’s something that I really value because at the end of the day we spend a lot of time in their house and with the clients helping them make decisions that will be a part of their entire life. Myself and Greg are there as their general contractor but at times we end up the entertainment for of their kids, on site guides to make sure no one falls, and third party mediators when it comes to making tough decisions. We enjoy the process and enjoy the opportunity to work with clients and build them their dream home.
To see all of the pictures of this home visit this link on our Facebook Page
View the video tour of the home now!
