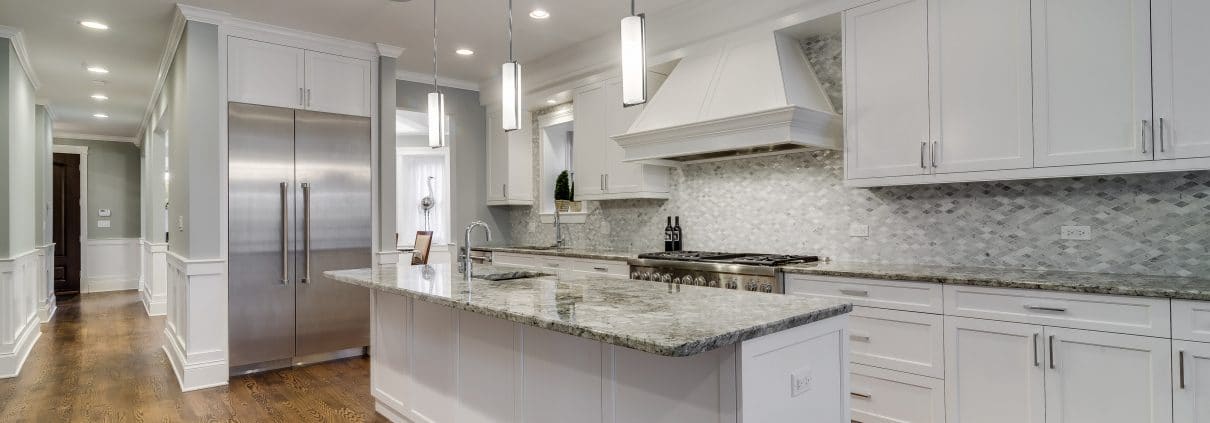

At this point in the process you are so close to building your home that you can feel it. The next few steps are important and require patience on your end. The parts of the permitting process involve:
1# Engineering Plans and Surveys | 2# Home Permit Application and Review | 3# Hard Bidding | 4# Lending Process
Engineering Plans and Surveys
Each town will have different guidelines defining the documentation you need to submit when applying for your custom home permit. In Naperville and many of the surrounding suburbs the requirements include as is land survey, and a topographical survey. An as is survey details the land “as is” before construction starts. This will include any existing structures on the property prior to starting your home build. A topographical survey will detail the engineering plans that are required to the land during the build. This includes the drainage details, silt fence, security fence, water and sewer hook up locations, air conditioner units on site and any new structures that will exists. Basically the engineering plans include all of the specific changes to your lot that will be present once your home has been built. Similar to your architectural drawings, the engineering plans must include every detail, including the process that will take place to hook up the downspouts into the required drainage system.
Home Permit Application and Review
Regardless of how beautiful your plan set for your new home is, it is still going to be ridiculed by the municipality reviewers. The city and county review board has a bad reputation. Their job is to assure that your plan set, engineering plans, contractors and equipment being installed in your home is all up to code. The codes they are reviewing include the building, plumbing, electric, mechanical and zoning. You can expect this process to take 45-60 days for projects that are not looking for variances. If you are looking for a variance, or an approval outside of the existing code, your process can take longer.
Hard Bidding
During the entire process of you developing your custom home the subcontractors that will be building the home are not privy to the details. Often times as your permit application is submitted we are working with our subcontractors and suppliers to confirm pricing details on your home. This allows us to avoid deviations is budget once the project starts.
Lending Process
This is also the time where you need to be completing your lending process, if you are taking out a construction loan. Your lender will need 30-45 days to process your financing before they are able to fund your construction loan. Your lender will need documentation from us as your builder including a sworn statement, a signed contract to build, and the architectural blue prints. It seems like there are a lot of moving parts at this point in the process. This is where our communication with you and all parties involved starts to become extremely important. It all leads to the final stage in your design process, Phase VI – Time to Dig!
