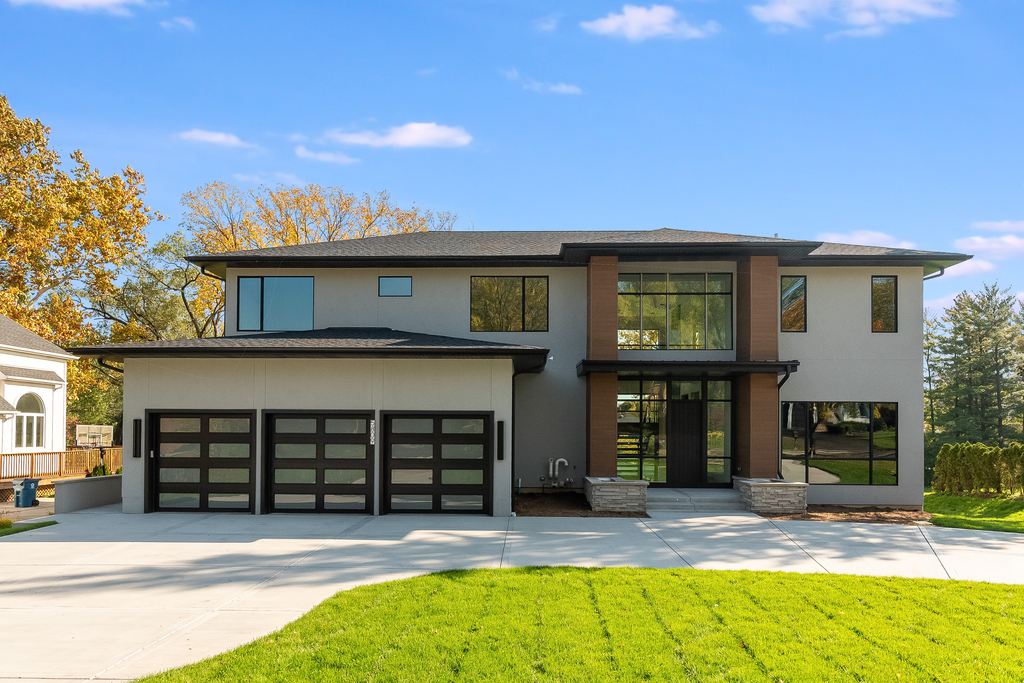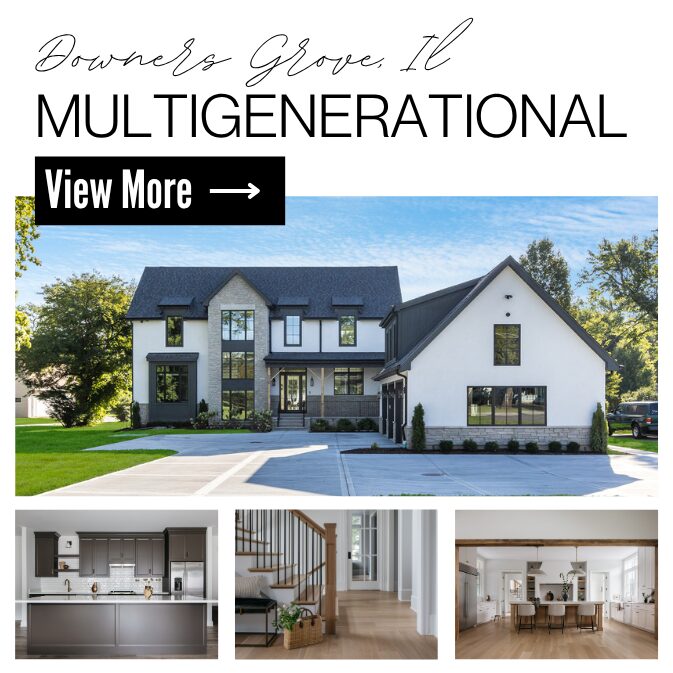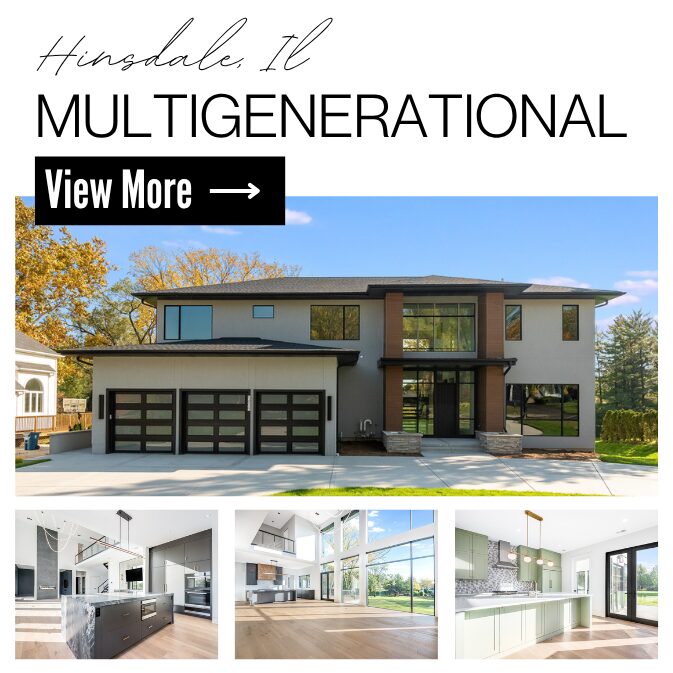Summary: Multigenerational homes (where grandparents, parents, and kids share one address) are growing fast in the U.S. (17% of 2024 buyers purchased multigenerational homes). In Chicagoland, you can keep a home classified as single-family while designing smart “semi-separate” spaces, or explore Chicago’s evolving ADU (accessory dwelling unit) rules. Expect custom-build costs to vary widely by size, level of finish, and complexity, with local ranges starting in the low $400’s per sq. ft. for standard finishes and rising with premium selections and dedicated suites. Future-proof features include private bedroom suites, a secondary kitchenette, sound-separated living zones, and universal-design details like no-step entries and wider doors.
Why Multigenerational Living Is Surging in Chicagoland
Multigenerational households are no longer a niche trend. National Association of REALTORS® data shows 17% of homes purchased in 2024 were multigenerational with cost savings (36%) and care for aging parents (25%) among the top reasons. That share has climbed sharply over the last decade.
Zooming out, Pew Research finds nearly 60 million Americans live in multigenerational homes, or roughly 18% of the U.S. population. Families cite elderly caregiving, childcare, and financial resilience as key drivers – needs that are equally relevant across Chicagoland’s suburbs.
Bottom line: In a region with rising housing costs and busy dual-career households, multigenerational layouts solve for budget, care, and flexibility while keeping loved ones close.
“Is a Multigenerational Home Still Considered a Single-Family Home?”
Usually, yes if it remains one dwelling unit. In Chicago’s RS (Residential Single-Unit) districts, the code’s purpose is to accommodate detached houses on individual lots (one dwelling unit). A well-designed multigenerational plan can keep a single kitchen as the primary and maintain the dwelling as single-family under RS zoning. Each building department around the Chicago suburbs will have different codes to abide by. Generally speaking, as long as there is not a separate entrance or a wall that blocks one side completely from each other, the home can still be considered a single family home.
If you want a completely independent second unit (with its own kitchen and entrance), you’re approaching ADU territory. Chicago and the Chicago suburbs, has been expanding and refining its Accessory Dwelling Unit ordinance (coach houses, basement/attic conversions), with program rules and eligible zones evolving—worth reviewing early in design. Recent City Council actions have explored broader ADU expansion but with neighborhood-by-neighborhood limits. Translation: you have options, but check the latest rules before committing to a design.
SG Home Builders can help coordinate with your municipality and architect so your plan hits your family goals and zoning definitions.
How Much Does It Cost to Build a Multigenerational Home Here?
Short answer: it depends on size, finish level, and complexity (separate suites, baths, sound control, elevators, etc.). Our 2025 custom home pricing guide for the Chicago area lists rough starting ranges from the low $400’s per sq. ft. for standard finishes, with higher-end projects rising from there. Use these as ballpark planning ranges, then refine with an itemized bid.
A structured preconstruction process with our team turns lot feasibility, programming, and detailed spec sheets into a clear scope and expected pricing. See our perfected design-build process.
Why Multigenerational Homes Are “Future-Proof”
Designing for multiple generations also means designing for change. Today’s “boomerang” college grad is tomorrow’s young professional; a healthy parent today may need a walker or wheelchair later. Thoughtful layouts let spaces adapt without remodeling:
- Universal Design basics: no-step entries, one-level living zones, 32–36″ doors, and 36–42″ halls support strollers, walkers, and wheelchairs—comfort for all ages, not just seniors.
- Flexible suites: a main-level bedroom with an en-suite bath can be an in-law suite now, an office/guest space next year, or a recovery suite after surgery.
- Acoustic privacy: resilient channels, sound-rated doors, and strategic wall assemblies help different routines coexist (night-shift nurse, nap-time toddler).
- Smart home & health tech: zoned HVAC, leak/CO detection, aging-in-place alerts, and lighting scenes enhance safety and independence.
NAR’s research underscores that multigenerational buying is at record highs, driven by both economics and caregiving—trends that point to lasting demand.
What Should Be Included in a Multigenerational Home? (Checklist)
Privacy & Togetherness
- Secondary suite (bedroom, bath, sitting area); add a coffee bar or kitchenette if zoning allows within single-family parameters.
- Separate entrance for discretion and easier comings-and-goings (where permitted).
- Two laundry zones or stacked units in the suite to reduce traffic.
Accessibility & Comfort
- Elevators – A great option to provide separate living quarters is to have the basement be complete with a secondary primary and a full kitchen. Most families are concerned with steps to the basement and an elevator can solve that issue.
- No-step entry and at least one zero-threshold shower.
- Wider doors/halls (32–36″/36–42″).
- Reinforced blocking for future grab bars (even if you don’t install them now).
- Universal design with lever handles, rocker switches, well-lit stair treads, and generous task lighting.
Quiet & Control
- Enhanced soundproofing between suite and main living areas.
- Zoned HVAC with independent controls for comfort and energy efficiency.
Storage & Flow
- Dual pantries/extra cold storage for big family meals.
- Drop zones sized for more people (lockers, bench, charging).
- Flexible loft/bonus room that can rotate between homework hub, playroom, or TV lounge.
Outdoor Living
- Shared courtyard or deck with private seating nook for the suite—together when you want it, privacy when you need it.
Chicagoland Zoning Notes to Know (High-Level)
- Single-family (RS) districts are intended for one dwelling unit per lot—our team of architects can keep the plan compliant while still carving out a private suite.
- ADUs in Chicago (granny flats, coach houses, basement units) are expanding but regulated; rules vary by zone and ward, and recent changes include limits in some areas. Coordination up front avoids surprises.
SG Home Builders tracks this ever changing landscape to ensure your multigenerational home meets all code requirements. With our entirely inhouse team, home owners building their custom home can relax knowing that our architect, project manager, and designer work closely every day avoiding confusion and lost time.
Ready to Design Your Multigenerational Home?
SG Home Builders specializes in custom layouts that balance privacy and togetherness, all while navigating Chicagoland’s zoning and permitting. Whether you need a discreet in-law suite, future-ready accessibility, or a potential ADU path down the road, we’ll map the right solution on budget, on code, and built to last.
Let’s start your plan. Contact SG Home Builders to schedule a design consultation.
FAQs
Is a multigenerational home still a single-family home?
Yes—if the design remains a single dwelling unit (typically one primary kitchen and unified utilities). Adding a fully independent second unit (own kitchen/entry) can trigger ADU or multifamily rules depending on jurisdiction. We’ll help you plan the right path.
How much does it cost in Chicagoland?
Plan with ranges, then refine via specs. We Suggest starting with a similar budget as you would for a custom home. With Multigenerational living we typically know there will be a second kitchen and possibly more main level square footage. For this reason we advise our clients to do their analysis in the low $400/ per sq. ft. range. Premium finishes, accessibility upgrades, and dedicated suites will increase costs. See our latest guide “What’s the Most Expensive Part of Building a New House? (2025 Guide)”.
Why is a multigenerational plan “future-proof”?
Because it adapts: universal-design basics, a main-level suite, and flexible rooms serve changing life stages—caregiving, boomerang kids, aging-in-place—without major renovations. The national trend line suggests the need will continue to grow.







