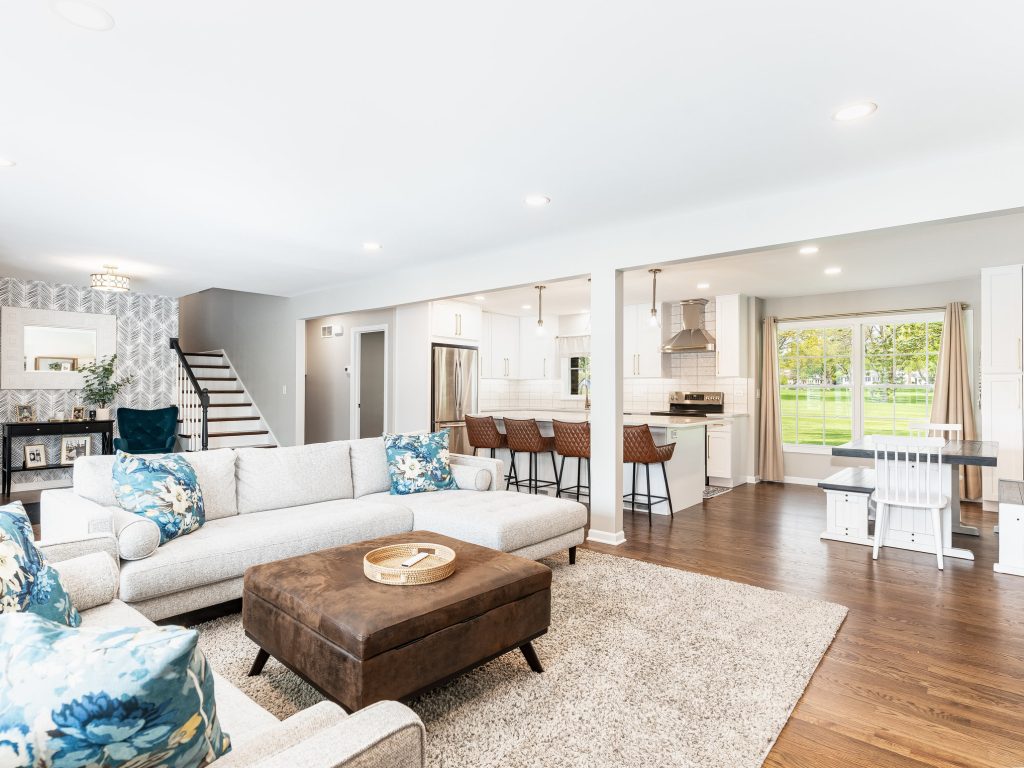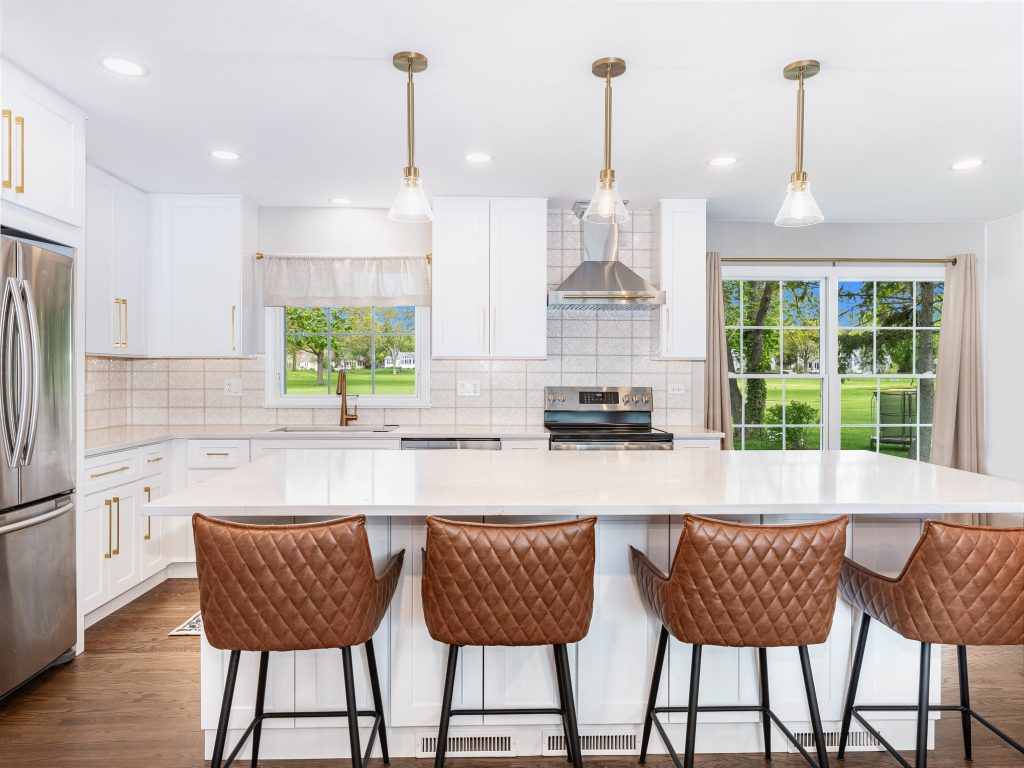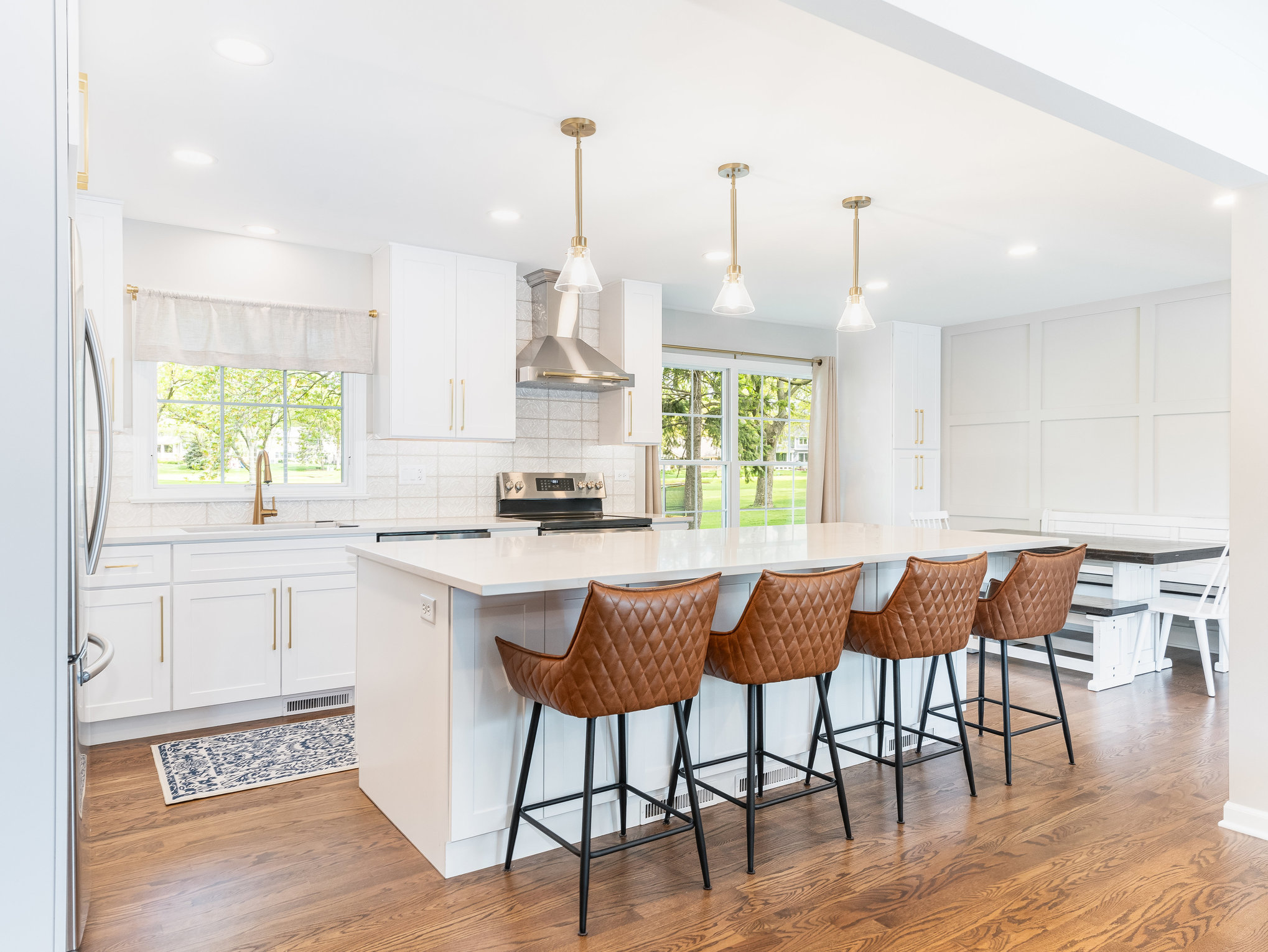Kitchen renovations bring the most bang for their buck. In the ever-evolving world of home design and renovation, there’s a constant quest to create spaces that are not only functional but also visually stunning. At SG Home Builders, we take pride in our ability to turn dreams into reality, and our recent project is a testament to that.
Nestled in a quaint neighborhood, we had the pleasure of renovating a split-level home that presented us with an exciting challenge. The original layout featured walls that segmented the living room, dining room, and kitchen, creating a sense of confinement and separation. Our task was to breathe new life into this space, opening it up while seamlessly integrating an office area into the design.

The transformation began with a comprehensive assessment of the home’s existing layout and the client’s vision for the space. Collaborating closely with the homeowners, we devised a plan to remove the barriers that hindered the flow of natural light and restricted the sense of space.
One of the most significant changes we implemented was the removal of the dividing walls between the living room, dining room, and kitchen. By knocking down these barriers, we created an expansive open-concept layout that instantly enhanced the sense of spaciousness and connectivity within the home.
To cater to the homeowners’ need for a functional workspace, we strategically incorporated an office area into the design. Positioned adjacent to the living room, this dedicated workspace offers a quiet retreat where productivity can thrive without compromising on the aesthetics of the overall space.

The design philosophy behind this renovation was centered on creating a seamless transition between different areas while maintaining a cohesive aesthetic throughout. Neutral color palettes and timeless finishes were chosen to ensure longevity and versatility, allowing the homeowners to personalize the space according to their preferences.
In addition to the structural changes, we also focused on enhancing the functionality of the kitchen and dining area. Modern appliances, ample storage solutions, and a thoughtfully designed island were integrated to optimize efficiency and convenience without sacrificing style.

The culmination of these efforts resulted in a breathtaking transformation that exceeded the expectations of the homeowners. What was once a segmented and dated space is now a contemporary haven that embodies openness, functionality, and sophistication.
At SG Home Builders, we believe that every home has the potential to be transformed into a masterpiece. Whether it’s a simple renovation or a complete overhaul, our team is committed to bringing your vision to life with precision, creativity, and unparalleled craftsmanship.
If you’re ready to embark on your own renovation journey, we invite you to contact us today. Let’s collaborate to turn your dreams into reality and create a space that reflects your unique style and personality. With SG Home Builders by your side, the possibilities are endless.





