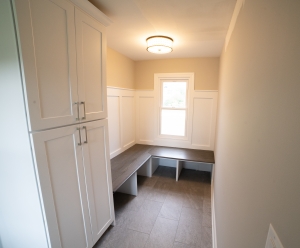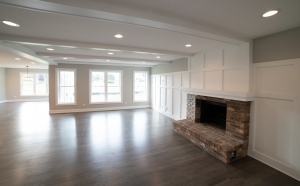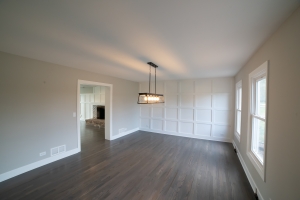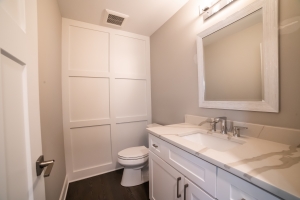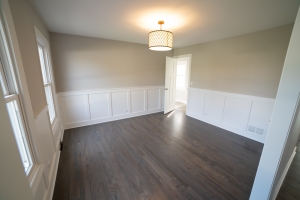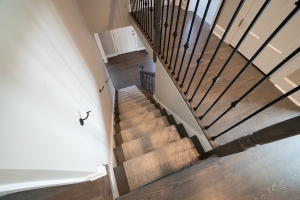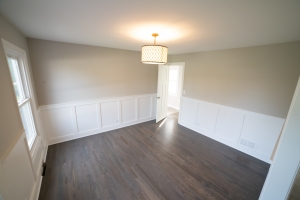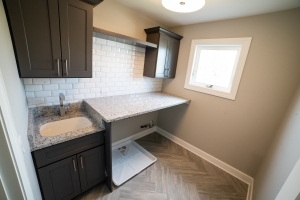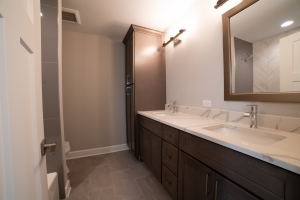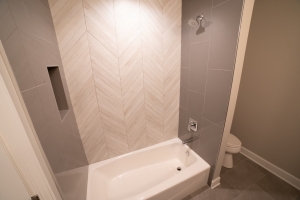Once of the best parts of completing a big home addition is looking back at the before and after pictures. It is amazing the transformation that takes place on the existing spaces and obviously the added space provided by the addition. With this recent Naperville home addition we cannot believe our eyes at the transformation.
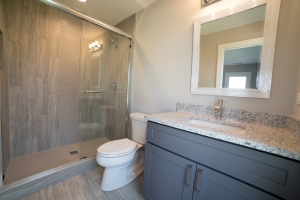
This was a fun project. The clients we worked with had a lot of vision. They also understood that a lot of details need to be discussed before the finishes are installed to assure the end product is perfect. From the project management side it takes a lot of patience and explaining of the process and the importance of discussing the details. It is hard for us to know what you are visualizing in your head. The goal for us as a home builder is to finish the home the way you want it.
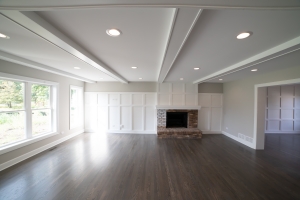
Two goals for this home addition were to expand the kitchen area and to create a master bedroom suite over the newly expanded kitchen space. For growing families that love their neighborhood this is a growing trend in the Chicago area including Naperville.
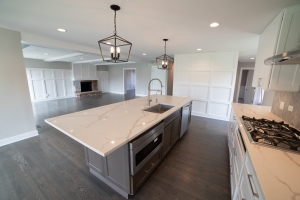
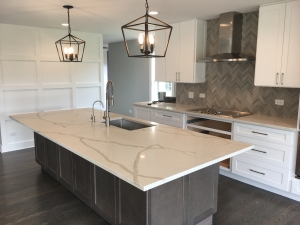
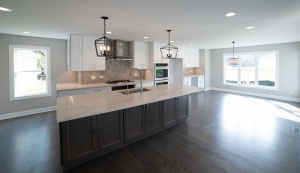
The details for the master bathroom space in particular were tricky as we had a beautiful shower in the middle of the room with a stand alone tub on the opposite side. This was also cantilevered over the main level addition to give a tad more space and make the plumbers lives a bit more complicated.
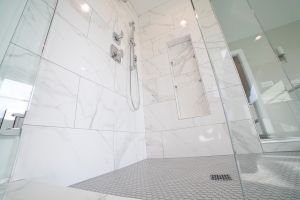
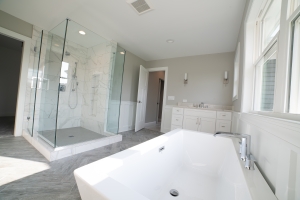
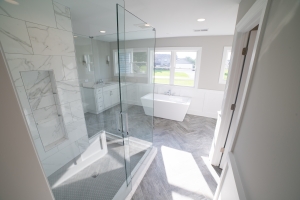
Part of our role as a custom home builder is to help our clients create a vision and bring it to life. We love how things turn out and we love working with clients that have the ability to see the end product in their minds too. It can take 3-6 months before we even start a project with clients. This makes the lead time between initial vision and final product often over a year. It is a long, but very worthwhile process.
If you or someone you know is thinking about adding on space to your home, please contact Ryan@SGHomeBuilders.com or call 847-602-7641. To find out more about the services we offer, visit our Services Page.
More Before Pictures
More After Pictures
