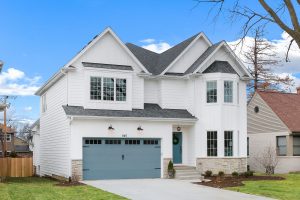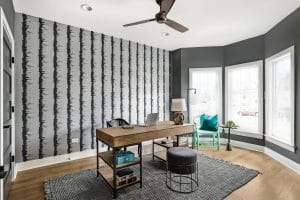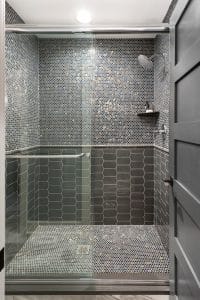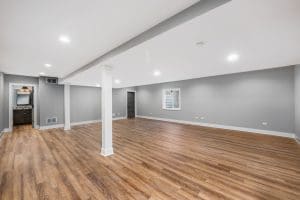[av_one_full first]
[av_textblock size=” font_color=” color=” av-medium-font-size=” av-small-font-size=” av-mini-font-size=” admin_preview_bg=”]
Custom Built Home in Naperville
By Ryan Siebert

We recently wrapped up on our latest custom built home in Naperville. I wanted to give you a tour of my favorite rooms of the house so you can keep your eyes open when custom building your own home.
Main Level
Den/Office
Coming from a guy that has his office out of his guest bedroom I have to say that my favorite room on the mail level of this custom building is the front den. More commonly referred to as the office, this space turned out fantastic. Big bright windows at the front of the house give off tons of sunlight and the extra space provided by the bay window two level bump out allows you to avoid a claustrophobic feeling. My favorite part about this custom built home is the way it begs you to want to see the rest of the house from the moment you walk into the front door. For other homes that we have done in the past the den space was an afterthought or worse yet, not wanted but required due to the layout of the rest of the house. With this home we went with a bold wall paper piece, can lighting combo with a bold ceiling fan, and the architect gave us a full walk in closet space. When it comes to building a custom home on a 50 foot wide lot you generally do not get much luck with the front of the home. However, the bold colors catch your eye and have you thinking about what else is possible if this is only the appetizer portion of the house.

Second Level
Jack and Jill Bathroom
I could have taken the easy route and gone with the master bathroom, but something about the layout and tile design of the Jack and Jill bathroom really peaked my interest. Most Jack and Jill bathrooms I’ve been in are longer giving access for both bedroom connections. This bathroom was narrow and our architect designed a horseshoe walking path to give both private areas their own full sized vanity area, while keeping the bathroom and shower private in the back. I especially liked the tile design in the shower. Custom home building is supposed to be one of a kind and this shower takes the cake for customization. I’ll let the pictures speak for the exact feeling that I am talking about.

Basement
Man Cave
Now I will take the easy choice in the basement and go with the overall man cave appeal. The openness of the basement gives the possibility of games, TV’s, and holiday parties. What is nice about this custom built home is the exposure from the natural light. We only dug down 8 feet, but added a 1 foot wall with framing to give the basement more lighting. We did not go all out with details in the basement, but we did use core tech flooring for the first time on this home. It is a water proofed vinyl flooring that allows you to have a wood floor finish, while avoiding the floors being freezing from ceramic tiles.

The truth is this home was stunning from exterior to interior and top to bottom. To prove it, I made a video tour just for you! Enjoy!
[/av_textblock]
[av_video src=’https://youtu.be/xjDWQxyKOS4′ format=’16-9′ width=’16’ height=’9′]
[av_textblock size=” font_color=” color=” av-medium-font-size=” av-small-font-size=” av-mini-font-size=” admin_preview_bg=”]
[/av_textblock]
[/av_one_full]




