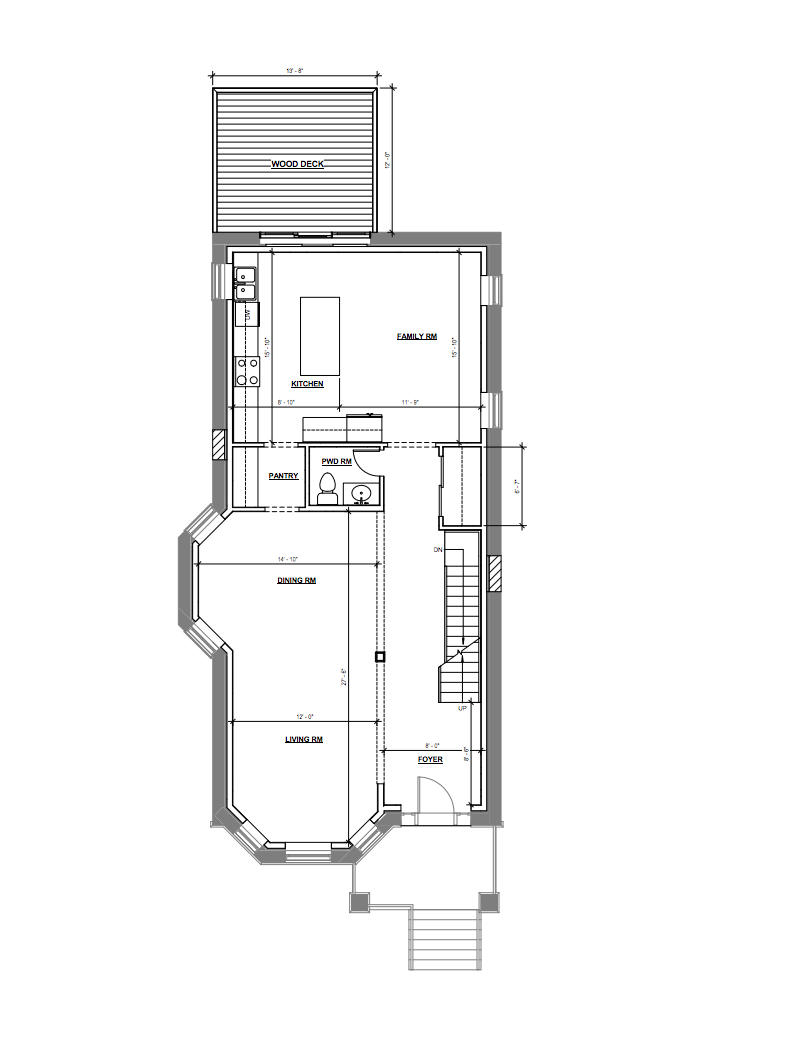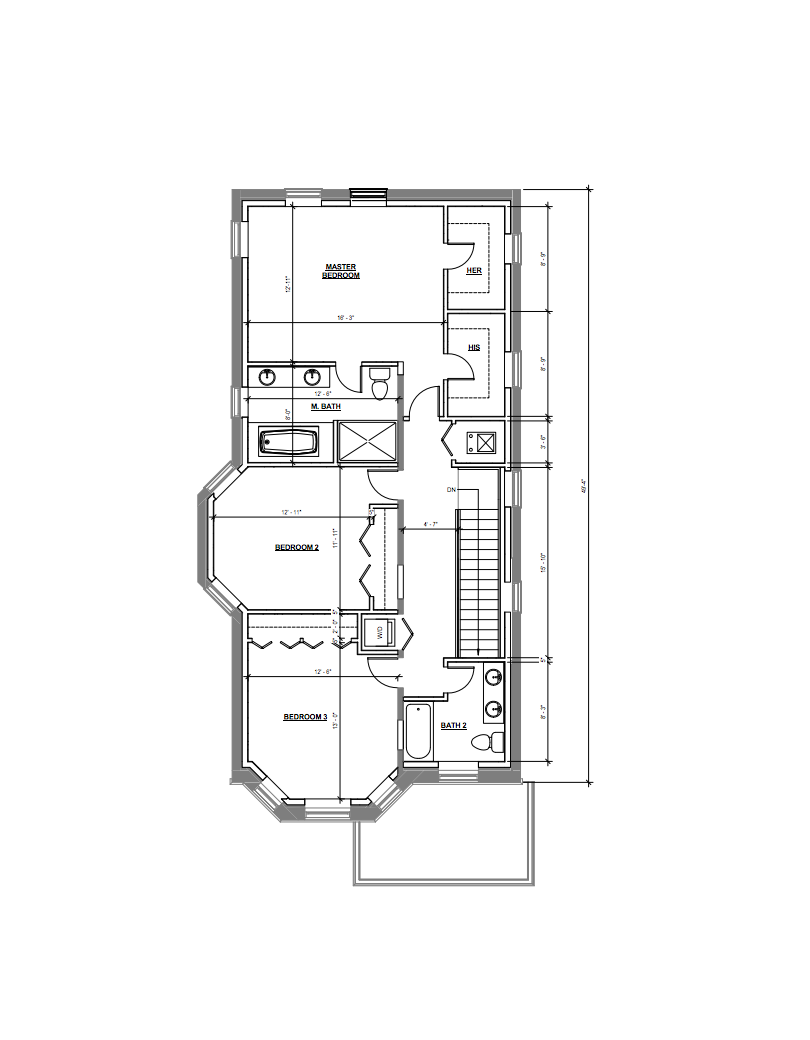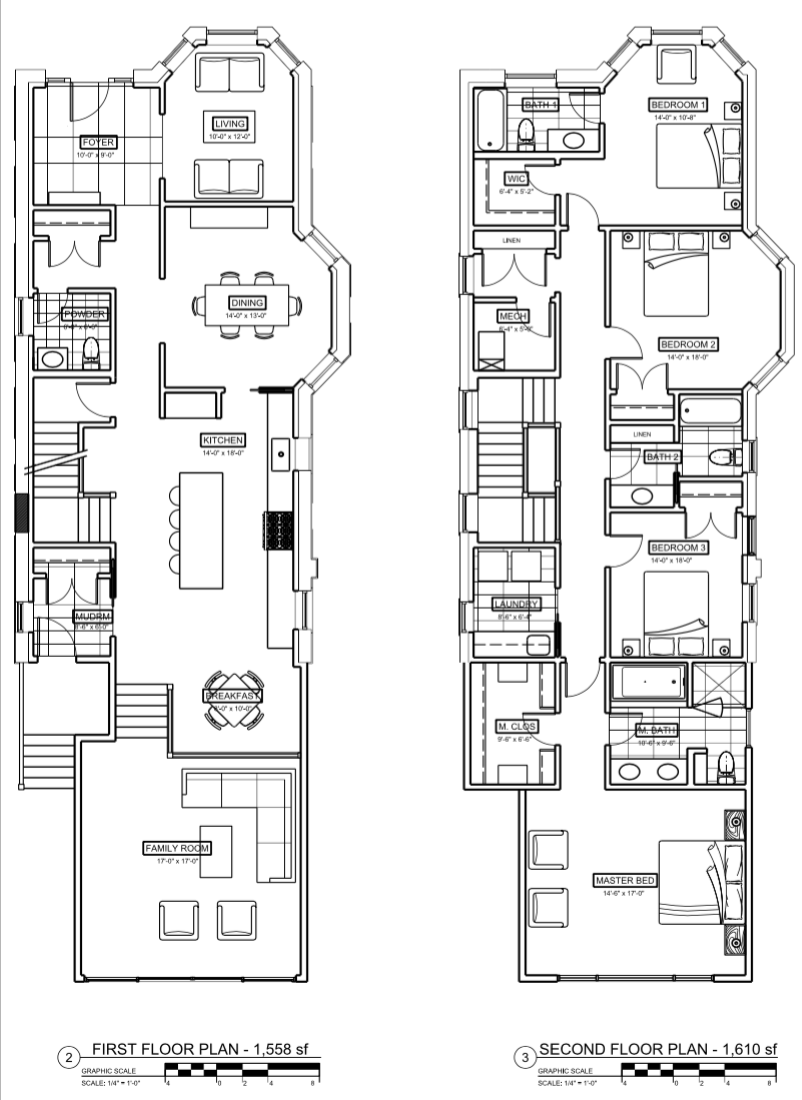[av_one_full first]
[av_textblock size=” font_color=” color=”]
2451 W Eastwood Ave a De-converted Two Unit PLUS 900 sq ft Addition
By Ryan Siebert

Chicago’s Ravenswood neighborhood near Lincoln Square has been pinpointed by multiple investors with a trendy idea of de-converting two unit homes into large oversized single family homes. The idea is for families looking to stay in Chicago and looking for another alternative to purchasing a tear new and rebuilt new construction home. Like most real estate trends the idea picked up fast and now buyers are looking for something unique again.
The two unit brick homes allow families to keep the exterior ascetics with historical brick exteriors, and oftentimes located on wider 30 foot lots vs the traditional 25 foot lots. For the sake of builders keeping the large brick structure and architecturally redesigning the home was an opportunity to show off their designing capabilities, while also avoiding the added costs in excavation to haul away all of the bricks. Combining the two units allows the main level to have an open inviting layout similar to a new construction home as shown in the picture below.

One element was missing from the combination of the two units, and it was that of an oversized master bathroom, without having to sacrifice the 4th bedroom on the 2nd level. Then came along 2451 W Eastwood.

When talking to VP and Real Estate Broker of SG Home Builders Pat Cardoni about the decision to add another 900 sq ft to the location about the thought process he was very clear that it was a decision to stand out and provide another option not currently present on the market. “We recognized early that there were quite a few investors that had purchased two-unit dwellings with intention of de-converting them to single family. We wanted to provide an alternative layout that was both breathtaking and allowed the buyer to keep 4 bedrooms on the second level of the home.” Pat is modest in the design thought process further detailing their early consulting meeting with Peter Nicholas saying that it was Peter’s experience of working with design build clients that led to the decision to, “maximize the lot space and give our contractors the ability to showcase their skill set.”

The addition of the back of the home not only provides the extra bedroom space on the 2nd level, but it also gives the main level a thrilling layout that is certain to drop a few jaws when they see it. The dropped down family room off of the kitchen space boasts 17 foot ceiling height with floor to ceiling widows that bring in sunlight to illuminate the entire first level. When standing in the middle of the main level your eyes are unsure what to focus on between the stunning family room and the gourmet kitchen that competes with any luxury home.


The property has a total of 4,291 sq ft, including the finished basement, five bedrooms, four full bathrooms, 1 half bathroom, and a new rooftop garage. The home is currently listed for purchase $1,450,000.00 and showings can be set by calling Pat at 847-970-0096 or Pat@SGHomeBuilders.com.
[/av_textblock]
[/av_one_full]




