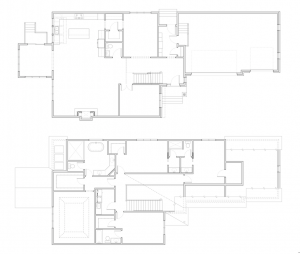[av_one_full first]
[av_textblock size=” font_color=” color=”]
What is the Difference Between Custom Design and Design Build?
By Ryan Siebert

When you are looking for a lot to build your dream house on you may see signs on vacant lots that read, “build to suit” or “still time to select finishes”. Each builder may have a different version of what a customized house really means. It is important that you understand differences between customizing a set of existing plans vs doing a design build project.
Working with a high end architect will come with a high end price. However, if you are looking to assure that the decisions you make on your custom home are exactly the way that you want it then you should honestly think about paying the upfront costs. In fact you will no longer be working on a “customized” project, but you will be taking part in a “Design Build” project. The main difference being that the architect you work with will develop Computer Aided Drawings (CAD) and plan sets to show you the digital rendering of all areas of your house. No longer will you be looking at basic drawings and 2D plans on paper in hopes that you can customize the project. Instead you will be able to virtually walk through your entire house and make each selection of design and layout before the home is even built.
Take a look at the project we are teamed up with Peter Nicholas from Nicholas Design Collaborative Ltd. Literally every item in the house has been pre-selected. In addition the entire house has been digitally developed to assure that the layout looks as good in a 3D version as it does 2D. It will help you take the guesswork out of your designing process.
When working with a design build architect you will also have the option to use their designing team to help you with finish selections. The idea is that you will be making all choice selections ahead of time to assure that the product you wish to use is in stock when it comes time to start installing materials. Your architect will then be able to confirm designs with the plan set to assure that all plumbing, electric, hvac, and building supports are able to be in the proper place. It may sound silly, but even changing a bathroom vanity can be a big problem if you do not have the proper plumbing lines in place ahead of time.
Another big benefit of using a design build architect is to avoid increasing costs for upgrades once the project is ongoing. Your architect will literally go over all areas of the home with you and make sure that you understand the look and layout of the home. Even something simple like customized closets, and pocket or folding doors that you won’t think about until after walking through the layout of the home months into the project will be reviewed with you ahead of time.
The key to making this choice and paying the higher architectural fee is to assure that you have everything that you want so you can avoid confusion and higher costs of the project once the plans and budget has been agreed to. One way or another you are going to pay to get everything you want, but I always find it is easier to know the final costs ahead of time versus ending up 20 percent over budget due to upgrades you made once the project started.
[/av_textblock]
[/av_one_full]




