One of the favorite parts about remodeling a finished basement is getting to look back at the before and after pictures. On this Clarendon Hills finished basement project we were able to take advantage of the space to provide a unique design. Laying the kitchen out in the middle of the room, but at an angle allowed the space to shine, while leaving three walls open for furniture and giving the room two entrance/exits opportunities. What was another nice feature was the added peninsula in the kitchen area that gives opportunity for use and for added kitchen space. In most of the basement kitchens that we complete there is a tendency to corner the kitchen or not use an island for fear of losing space. This is a great example of how to avoid both pitfalls.
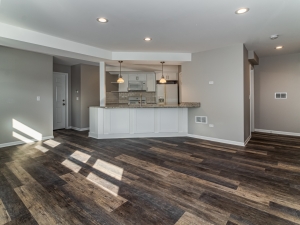
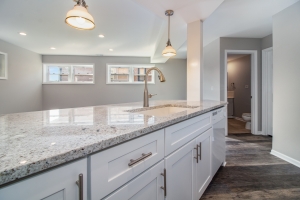
The owners did a great job with the design as well, putting together a palette of cooling and modern colors. The flooring used in the finished basement was a high end vinyl tile, that happens to be waterproof too.
Another great feature of this new layout was that the owners were able to wall off a utility room to give them a beautiful laundry area that is separated from the newly designed living space.
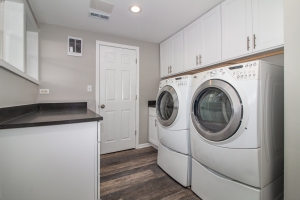
Overall, this was a fun project that allowed us to push the limits given the space we had to work with, while still hitting the finished details that the owners were looking for. Take a look below for the full list of before and after photos.
Before
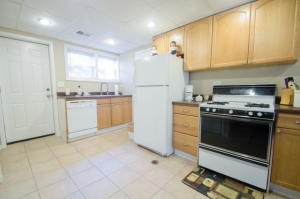
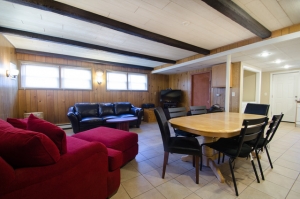
Check Out All of the Remodeling Services Offered by SG Home Builders – Click Here
After
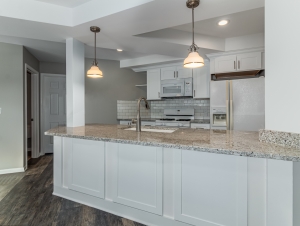
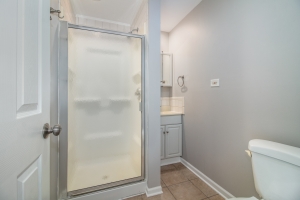
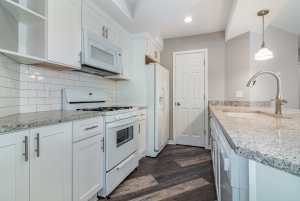
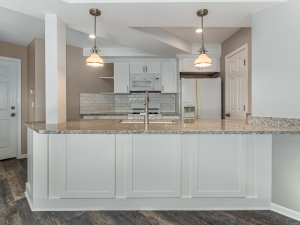
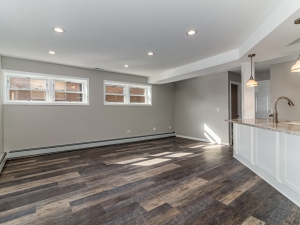
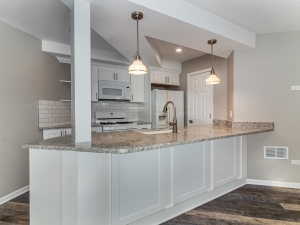
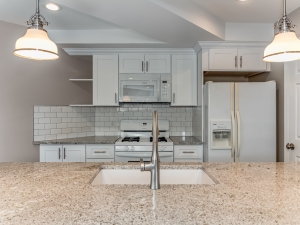
Do you have a project you would like us to tackle with you? Call Ryan 847-602-7641 or email Ryan@SGHomeBuilders.com.