Custom Built Chicago Home
Our most recent custom built Chicago home is completed and ready to sell. This is our last “For Sale” project that we have in our inventory as of April 2018. It is a beautiful custom build home with details throughout that I want to share with you today. We will be performing open houses each weekend until it sells, and a networking evening event Thursday April 19th, 2018 from 4:30-7:30PM at 4152 N Oakley Ave, Chicago, IL. Please RSVP http://evite.me/fYZ97s3krD
Living/Dining Room
What makes this custom build Chicago home unique is the detailed millwork and tile selections that we put into the home throughout. We wanted to showcase our carpentry ability, while at the same time avoid the cookie cutter homes that you see with many recently built Chicago homes. Entering the house you can see that our carpenters and design team (Mood Design) hit a home run. Built in shelving surrounding the carpentry fireplace, crown molding in the foyer, living room and the dining room and amazing details with the coffered ceilings. What I love about the dining room is the thought process that was put in early on to add the electrical rough installation into the corners of the coffered ceiling showcasing that this was not an afterthought.
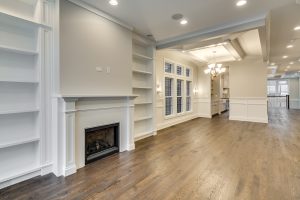
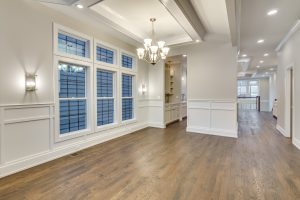
Kitchen
Floating shelves in the butler pantry and a double look required glass backsplash lead you into the kitchen area where you are met with kitchen cabinets galore. We custom designed and built the cabinets with the thought process that most Chicago kitchens miss out on the grand feel due to the 25 ft wide lots. With this kitchen and oversized island you are left with no doubt that this kitchen was designed for a luxury home. You will also notice more details with the tile work including the dual backsplashes from one side of the kitchen to the other. The challenge I have with this kitchen is filling up the cabinets, wowzers.
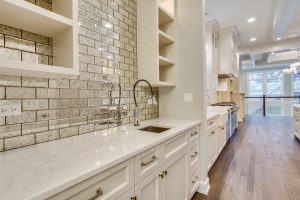
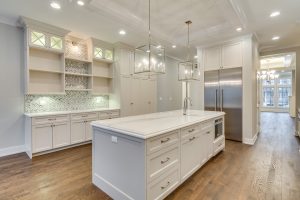
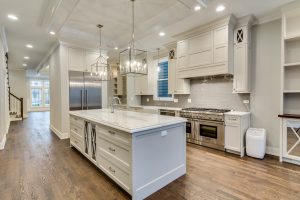
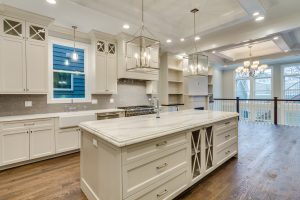
Family Room
Off of the kitchen is your family room with another showcase of the detailed coffered ceiling and electric work. We added more built in shelving around the second fireplace, but kept in mind the kitchen cabinet color to blend in the two areas. I also love the wall of windows in the back of the house that brings in tons of natural lighting, as if you need more light will all of the can lights. The craftsman style newel posts, spindles, and railings top off the detail work in the family room and beg you to see more of the home in the lower level.
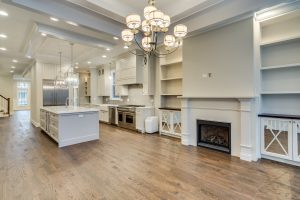
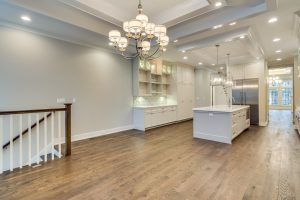
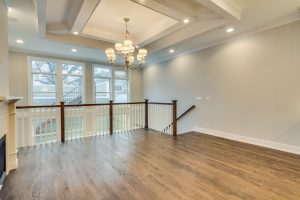
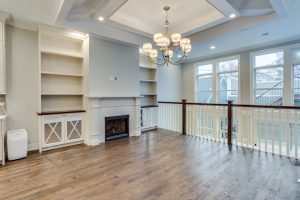
Finished Basement
In the basement of this custom built Chicago home you will find yourself with all kinds of options. The lower level is complete with 9 ft ceiling height, and a double layer of wainscoting throughout. We set up more customized kitchen cabinets and a wet bar area that is perfect for your entertaining options. The lower level is complete with two additional bedrooms with one being a flexed office space. For those of you with big families or frequent guests we have a private bedroom and bathroom in the lower level as well.
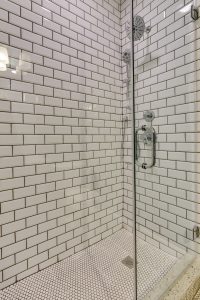
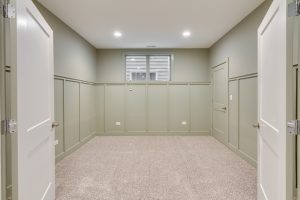
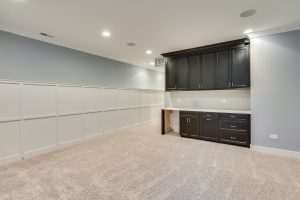
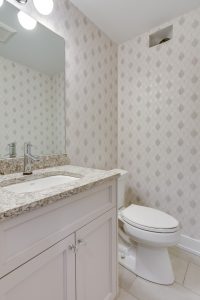
Stairway
One of my favorite details of any custom built home is the staircase. While the standard for today’s style is to simplify the lines and newel posts for stairs, I believe the details still matter. For our staircase on this custom built Chicago home we nailed the craftsman finishes with hardwood stairs and painted white risers. What I love about this area is the floor to ceiling wainscoting that leads you to the second floor.
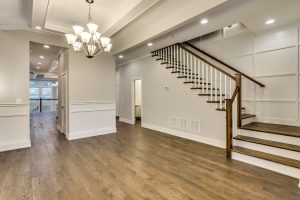
Second Floor
On the second floor we continued the hardwood flooring into each of the 3 bedrooms. Each bedroom on the second floor includes a private bathroom. You will notice that the customization continues into each of the bedrooms with different wainscoting in each bedroom, and magnificent tile selections. The texture of the tiles in the private bedrooms appears to not cloth-like, but they are each solid tile. It is mind-blowing to say the least.
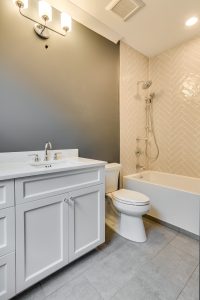
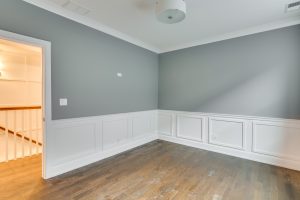
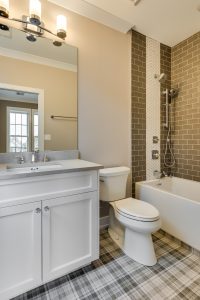
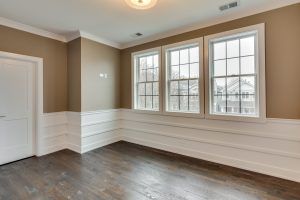
Master Bedroom
This custom built home is a true master suite, leaving you relaxed and putting a smile on your face each time you enter. The hallway leading to the bedroom includes his and her walk in closets with custom shelving. The master bathroom checks all of the boxes that you are looking for with a stand alone tub, oversized steam shower with glass encasement, and separate vanity space. In the bedroom area the details continue with tray ceiling space, crown molding and more wainscoting.
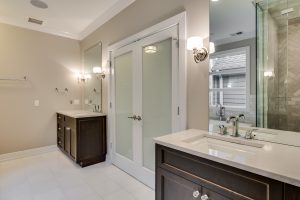
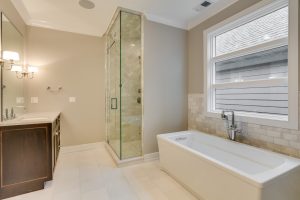
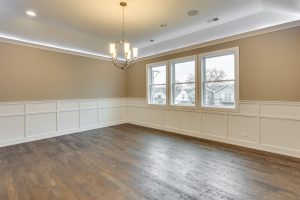
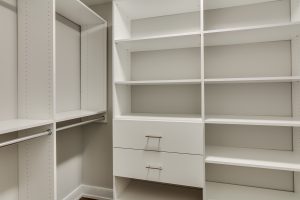
Exterior Space
With a custom built Chicago home the details in the exterior space are important too. We added brick pavers in the front with a painted deck walkway and more pavers in the back of the house to set up your BBQ entertainment space. Then we went ahead and added rooftop decking to the garage to give you even more outdoor space and allow you to entertain your guests at all seasons.
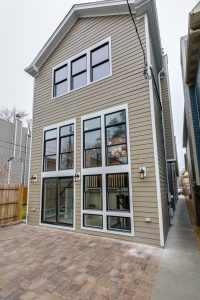
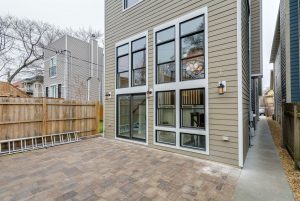
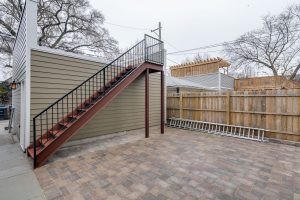
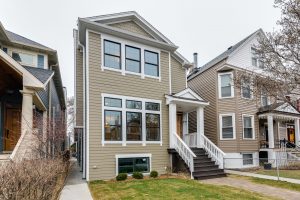
Want more details? Be sure to join us Thursday April 19th, 2018 for a great networking open house event from 4:30-7:30. If that doesn’t work for you, give us a call (847-602-7641) and we can take you through a private tour through this custom built Chicago home any day that works best for you.